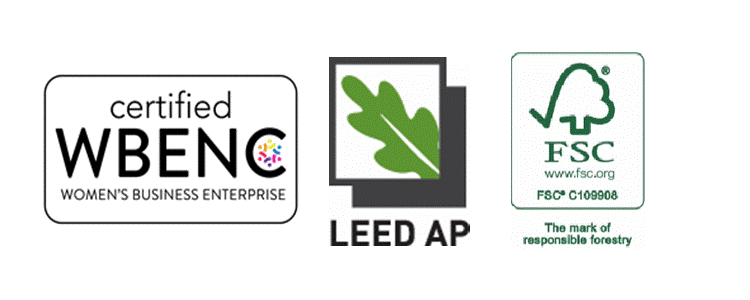Office and Commerce
Bank of America U.S. Trust Building- West Hartford, CT
International Insurance Co, Manchester, NH
 Extensive red oak side light and door frame systems red oak column surrounds, boardroom and employee space casework.
Extensive red oak side light and door frame systems red oak column surrounds, boardroom and employee space casework.
 |
 |
 |
 |
 |
 |
CLICK EACH PHOTO FOR LARGER VERSION |
|||||
Griffin Park
With Opechee Builders. New construction, multiple tenant fit out, utilizing similar cabinets ins a variety of finishes. Selections provided to tenants of raised panel maple doors, cherry doors, plastic laminate slab style doors or thermofoil raised panel doors. The variety kept it interesting in our shop, and gave a very custom look to each of the twelve tenant’s spaces.
Henry’s Collision Center, Manchester, NH
(Winner of an ABC award for excellence in construction) One noteworthy item in our scope of work was a multi-height reception and check-in counter. Curved templates from our own CNC machining center were provided to the drywall subcontractor to ensure a correct match between our desk and the drywall soffit above. The desk units feature a curving sloped transaction surface, and wood bull nosing with vertical reveals. The walls beneath have a dimensional metal plate plastic laminate, with curved horizontal reveals in plastic laminate finishes. We also provided additional plastic laminate casework and running trim of our own production. Henry’s Collision Center, Manchester, NH
Kortec, Ipswich, MA
(An AWI Certified project) Project includes custom casework, with shop-finished manmade veneer exteriors and metal stand-off legs, in a combination of plastic laminates and manmade Ceasarstone (quartz stone) counter tops. A beech veneer reception desk and boardroom case work were also produced. Project features also include stylized dividers which were fabricated in conjunction with metal subcontractor; curved acrylic dividers; and cable suspended acrylic dividers and vision screens.
Primex, Concord, NH
(LEED project) This project required the matching of finishes from original site construction. The major component of our work was a quartersawn ash veneer stairway paneling system, over a fire-retardant particleboard substrate. Plain sawn ash hardwood trim was purchased as a Smartwood certified material. We also produced wood casework utilizing the quarter sawn ash veneer over a renewable core (straw board), as well as plastic laminate casework for durability in more utilitarian spaces. This installation also features granite tops, tack surfaces and fabric wrapped panels, with wood reveals.

 14 Delaware Drive Salem, NH 03079|Phone (603) 893-2606| © Chamberlain Companies, Inc. All Rights Reserved
14 Delaware Drive Salem, NH 03079|Phone (603) 893-2606| © Chamberlain Companies, Inc. All Rights Reserved